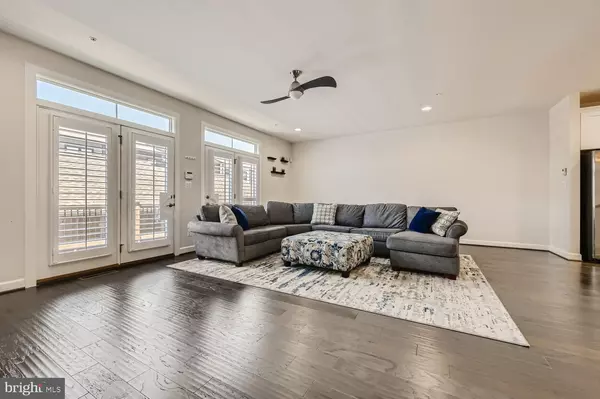$558,374
$550,000
1.5%For more information regarding the value of a property, please contact us for a free consultation.
404 REDBRIDGE ST Middle River, MD 21220
4 Beds
4 Baths
2,400 SqFt
Key Details
Sold Price $558,374
Property Type Townhouse
Sub Type Interior Row/Townhouse
Listing Status Sold
Purchase Type For Sale
Square Footage 2,400 sqft
Price per Sqft $232
Subdivision Greenleigh At Crossroads
MLS Listing ID MDBC2042218
Sold Date 08/26/22
Style Colonial
Bedrooms 4
Full Baths 3
Half Baths 1
HOA Fees $85/mo
HOA Y/N Y
Abv Grd Liv Area 2,400
Originating Board BRIGHT
Year Built 2018
Annual Tax Amount $5,716
Tax Year 2021
Lot Size 2,178 Sqft
Acres 0.05
Property Description
Come check out this 3600 total square foot house in Greenleigh at Crossroads it is the only new Baltimore County urban village of Luxury Townhomes near commuter routes offering great amenities perfect for an active lifestyle! Andrew Carnegie design. Flaunting an urban luxury design, open floorplan, and all the fine features you would expect from an NVHomes built property. 3,600 sqft of finished space. The main level features a large dining room and living room with Custom Plantation Blinds. A bright and open gourmet kitchen with an outstanding island. Upstairs includes 3 large bedrooms with 2 full baths. The Fully Finished Basement features a large fully carpeted bedroom and full bathroom. Rear access to the Deck. Detached 2-Car Garage.
Location
State MD
County Baltimore
Zoning RESIDENTIAL
Direction East
Rooms
Other Rooms Dining Room, Primary Bedroom, Bedroom 2, Bedroom 3, Bedroom 4, Kitchen, Family Room, Basement, Full Bath, Half Bath
Basement Fully Finished
Interior
Interior Features Attic, Ceiling Fan(s), Curved Staircase, Floor Plan - Open, Kitchen - Eat-In, Kitchen - Gourmet, Sprinkler System, Upgraded Countertops, Walk-in Closet(s), Wood Floors
Hot Water Natural Gas
Cooling Ceiling Fan(s), Central A/C
Flooring Carpet, Hardwood
Equipment Cooktop, Dishwasher, Disposal, Dryer - Gas, ENERGY STAR Dishwasher, Refrigerator, Icemaker, Microwave, Oven - Wall, Washer
Fireplace N
Window Features Double Pane,Double Hung,ENERGY STAR Qualified
Appliance Cooktop, Dishwasher, Disposal, Dryer - Gas, ENERGY STAR Dishwasher, Refrigerator, Icemaker, Microwave, Oven - Wall, Washer
Heat Source Natural Gas
Laundry Upper Floor
Exterior
Garage Garage - Rear Entry
Garage Spaces 2.0
Utilities Available Cable TV
Amenities Available Pool - Outdoor, Fitness Center
Waterfront N
Water Access N
Roof Type Architectural Shingle,Shingle
Accessibility None
Parking Type Detached Garage
Total Parking Spaces 2
Garage Y
Building
Lot Description Landscaping
Story 3
Foundation Slab
Sewer Public Septic, Public Sewer
Water Public
Architectural Style Colonial
Level or Stories 3
Additional Building Above Grade, Below Grade
New Construction N
Schools
School District Baltimore County Public Schools
Others
HOA Fee Include Recreation Facility,Pool(s)
Senior Community No
Tax ID 04152500013660
Ownership Fee Simple
SqFt Source Assessor
Acceptable Financing Cash, FHA, FHA 203(b), VA
Listing Terms Cash, FHA, FHA 203(b), VA
Financing Cash,FHA,FHA 203(b),VA
Special Listing Condition Standard
Read Less
Want to know what your home might be worth? Contact us for a FREE valuation!

Our team is ready to help you sell your home for the highest possible price ASAP

Bought with Stacie L Teal-Locust • The Real Estate Store of Maryland LLC






